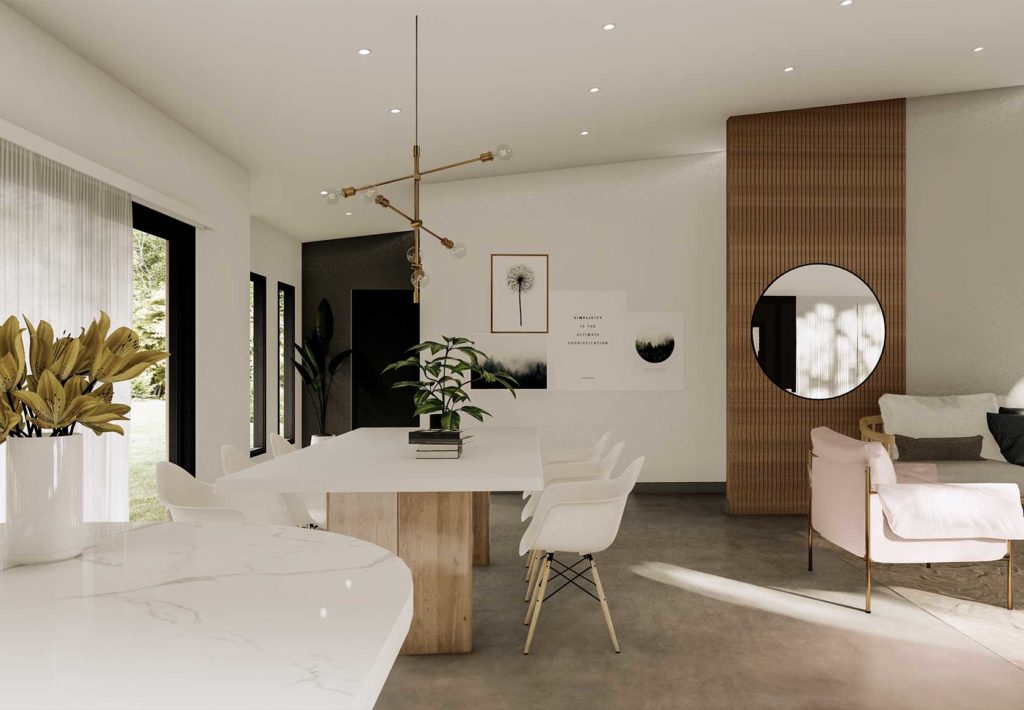HAND-CRAFTED FOR YOU
OUR PLANS
Collaborate with Biltar to build a home that is handcrafted for you. With no vision too big or small, our plans offer a modern yet refined living experience that is suited to your taste. Decide, customise and achieve effortless luxury.
What we Offer
We have a plan that will fit your personality and quality craftmanship is a guarantee. You will be a part of the conversation throughout the process and you’ll be able make premium selections on all aspects of the project – from exterior cladding through to interior tapware.
Boston
Chel
OUR PLANS
BUILD A HOME HANDCRAFTED
FOR YOU
We craft quality homes from a range of materials, including metal cladding, timber lining and concrete render to create modern yet understated masterpieces. We are forward-thinkers who value craftmanship and integrity and we welcome you to be a part of our story.
Explore our range of handcrafted plans below

PLAN 01
Boston
Our Boston plans offer comfortable, indulgent living for the whole family across a variety of thoughtfully designed zones. The geometric facade sets the tone for the remainder of the house with its modern lines and tasteful contrast of timber and corrugated iron. At the front of the house sits the spacious master bedroom, equipped with hardwood floors, a walk-in wardrobe, attached ensuite bathroom, and purpose-built study next door.
The light-filled open-plan living space perfectly facilitates communal family living. A spacious kitchen with state of the art fittings and a walk-in pantry is positioned alongside the dining and lounge areas – all set on beautiful polished concrete flooring. Beyond this space sits the three remaining bedrooms, a bathroom, laundry, and second living space – cleverly separated from the first by a decked interior courtyard perfect for outdoor entertaining.
- 4 Bedrooms
- 2 Bathrooms
- 0 Car Spots
PLAN 02
Chel
Our Chel plans have been carefully designed to make the most of your available space. Behind their contemporary facade, you’ll find an equally seamless floorplan that creates an effortless sense of flow. At the heart of the home is a generous open-plan space where the living, kitchen, and dining zones co-exist. Characterised by crisp natural tones and an abundance of light let in by the generously-sized windows, this space opens up into the outdoors – offering the perfect communal area for a growing family.
Four well-sized bedrooms are separated from the living space by a central corridor, offering privacy and separation between zones. Alongside the bedrooms are a study nook and two bathrooms, including a master ensuite. Like the living space, the bathrooms are finished with clean lines and high-quality materials that are handcrafted for the contemporary lifestyle. Light hardwood flooring runs throughout the bedrooms and communal spaces.
- 4 Bedrooms
- 2 Bathrooms
- 2 Car Spots

